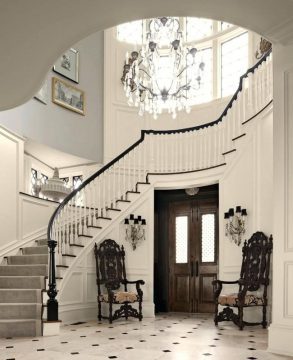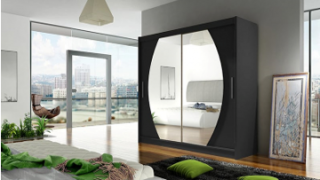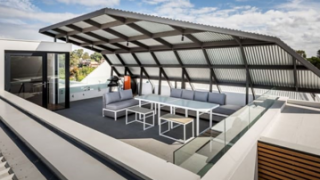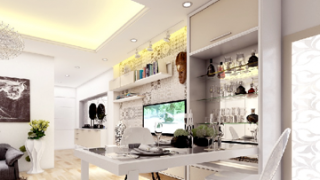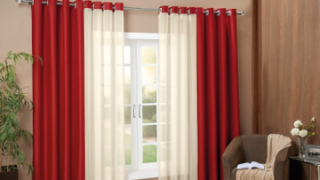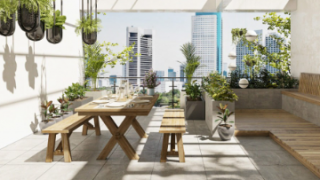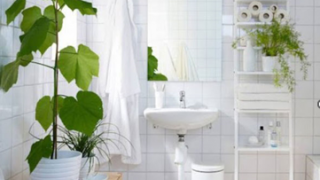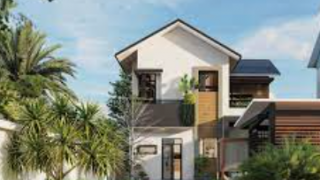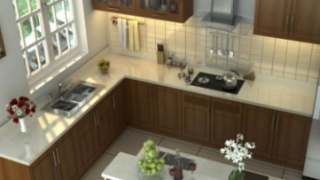Beautiful design of a split-level house
1. What is a split-level house?
A spilt-level house is a house with different height floors, the floors are located on the partial floor in the style of difference. The layout is flexible, the stairs are usually placed in the middle of the house and will have 2-3 surrounding rooms. The design of the tube house is skewed, viewed from above, the staircase area becomes a skylight, taking in the light and getting the best wind into the house.
The design of splilt – level house often gives a feeling of breaking, modernity and a more beautiful, diverse view with many angles, even if standing in any position on the stairs, so it is loved by many people now.
2. The role of the stairs design for split-level house
- Stairs are an important element that is considered the backbone of the house when connecting with floors to ensure easy movement.
- Stairs are tools that lead air from one floor to another, so the stairs also play a role in the feng shui factor, so the design should be airy and absorb good light so that every step feels good and comfortable and pleasant feeling.
- Stairs also have a great impact on the aesthetic factor, adding a luxurious look to a house, and because of this, the design of stairs is of great interest to many people.
3. Beautiful design of the stairs for split-level house
Depending on the preferences as well as interior design style, land area … of the townhouse model, homeowners can choose an appropriate staircase type. Here are some beautiful staircase designs that you can refer to for more ideas
- Beneath the stairs,of the split-level house is often used at most. Nature is an idea not to be missed when it brings aesthetic elements and brings space and fresh atmosphere to the whole house.
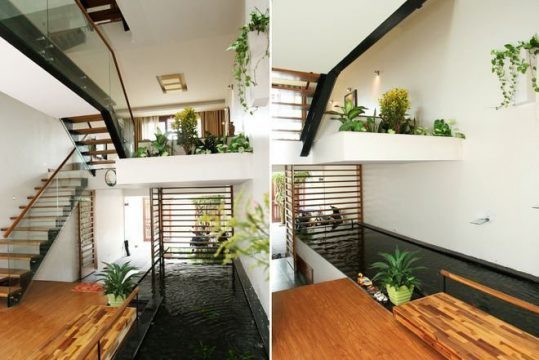
- The design of the cable car stairs has become one of the current trends. Cable car stairs help light and wind can flow in to create an airy and comfortable space, along with fast construction time, ensuring safety for users.
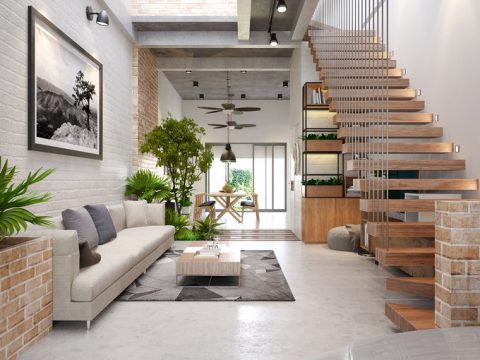
- Wooden stairs are also one of the popular materials in Vietnam. With rustic wood material, simple bone shape, in harmony with the design style, it brings a luxurious beauty to the entire space of the house.
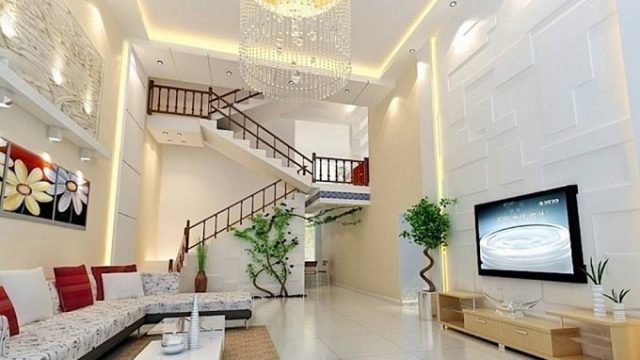
- In addition to modern and simple styles, neoclassical townhouse interior design is often mentioned to harmonize with the surrounding space. The stairs are quite eye-catchingly decorated with gentle white iron art combined with wooden handrails to make the path more flexible and gentle.
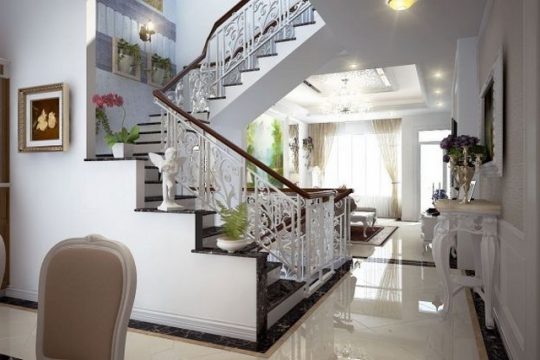
- The design of the stairs of the small split-level tube house is simple, saving construction costs as well as bringing more ventilation to the house.
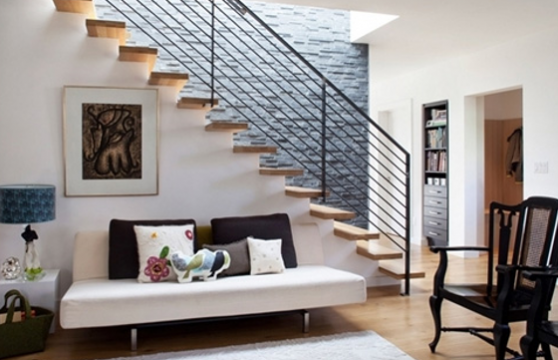
- Possessing a modern yet very delicate beauty, the design of the luxurious neoclassical split-level house stairs with art iron material combined with wood, accompanied by a gentle white color, looks very delicate. This design is very suitable for townhouses and villas with relatively large area.
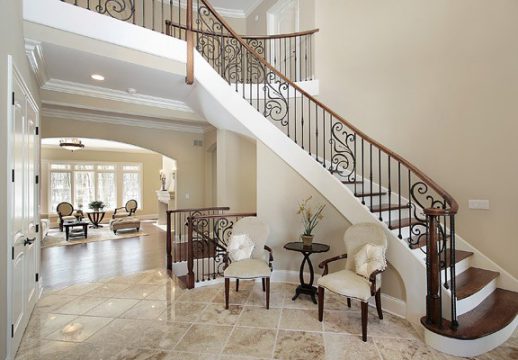
- Simple glass stairs, under the stairs are made use full of planting many trees as well as arrange items neatly. The design of the split-floor tube house helps the stairs become eye-catching, bringing new architecture to the house.
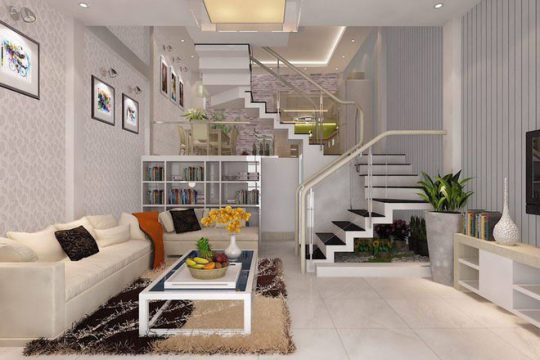
- Classical luxury metal staircase design. It does not take up much space, but the clever decorative lines have made the stairs an expensive detail to increase the aesthetics and class of the entire space.
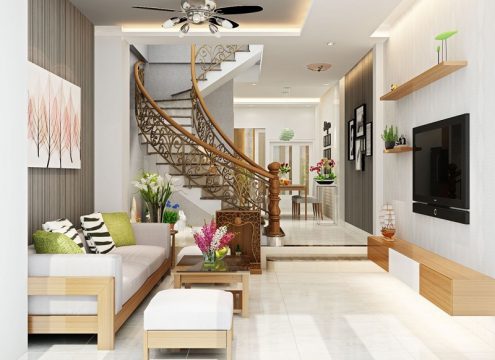
- Stair design to save maximum space. Stairs in addition to moving, below can be used for the best storage through integrated small drawers. it’s very simple but very convenient.

- The design of the stairs in light white combined with simple black handrails brings high aesthetics, the aisle is quite impressive when combined with the fabric to create smoothness and comfort for use.
