Experience of perfect open space design for your house
The trend of designing open spaces is getting more and more popular, especially in young families who love modern styles. The benefits from their function and aestheticism will surely give the owner a great apartment, even if the house does not have the advantage of area or natural light.
 Open space is the most popular design trend today
Open space is the most popular design trend today
What is open space?
Open space is a space which is capable of visual connection among different areas in the same building. In addition, open space is also understood as the space with interior design and construction communing with outside, blending with nature without too much separation.
Open space helps to bring a spacious and airy space to user. Therefore, it is especially suitable for small spaces, save maximum space as well as creating the most comfortable interaction among family members.
 Toughened mpered glass is the preferred material
Toughened mpered glass is the preferred material
Important factors for designing an open space home
Natural light always takes priority
Natural light is fully prioritized in open space design. This bright source will give your family a fresh living space and a house suffused with light.
Concurrently, the exterior lighting system and the common living space of the whole house are always given a prominence. Interior and exterior lighting of the house is prioritized, which helps to provide enough light and create the optimal aesthetic effect for the house.
Use toughened glass in open space design
 Toughened glass is the preferred material
Toughened glass is the preferred material
This is the most common material in open space design. Glass material has a high applicability this design, which gives the house a new, pure beauty and harmony with nature. It is clear that this material is used a lot in open space design because it highlights the overall beauty of the house.
Garden, gate and fence are included in the design
The garden is a factor determining the aestheticism as well as the value of the whole house. You can choose for yourself the comfortable and impressive living space thanks to the connection with the garden space, trees and surrounding landscape.
Tree is used to accentuate for the exterior architectural space of the house, creating an attraction for everyone to enjoy the comfort, convenience and closeness to nature.
Experience in designing and building open space houses
To have a beautiful open-space house, the investor must discuss with the architect to make the most suitable design plan before construction
Select a reputable construction design consultant

Choosing a reputable design and construction organization is extremely important because they will give you the most optimal housing design ideas, suitable for the family’s land area and help you complete the most beautiful home design idea that you have cherished for a long time.
Discuss with family members
This helps to cover the needs and reconcile everyone’s preferences and come to the most proper design for the common space for members. For personal spaces, the best is let each person have an opinion on the arrangement and design of that space.
Project supervision
Construction supervision is also very important to the quality, technicality and aestheticism of the project. You had better ask the architect for supervising because he/she is the designer and he/she understands well the work that the contractor has to do to meet the design requirements. You can also find a reliable person with much knowledge about construction to check the terms of the contract or the agreements between you and the contractor..
Finishing work
Choosing materials as well as colors for walls, floors, decorative items and choosing necessary equipment for bathrooms, kitchens … requires careful preparation. Note that the prerequisite for the aestheticism of an open house is the harmony with nature and usability.


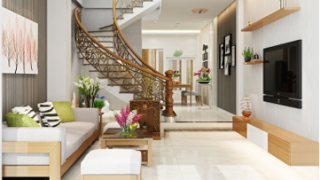
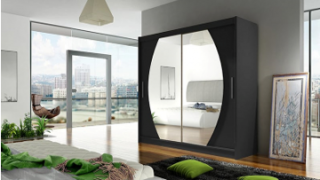
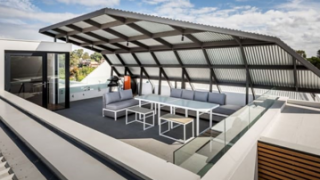
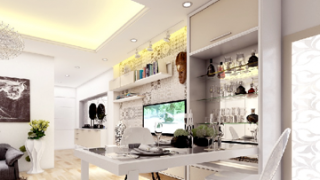
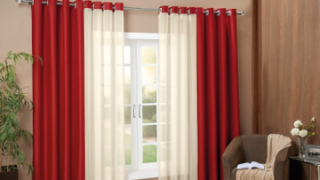
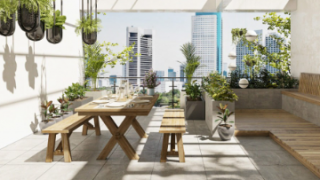
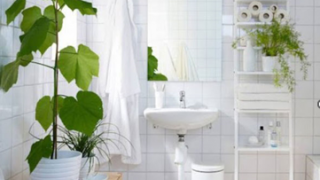
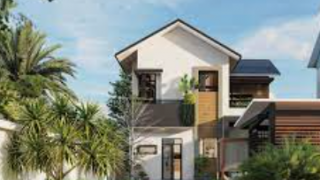
 Continuing the export shipments of clinker and Long Son cement to the United States and Taiwan.
Continuing the export shipments of clinker and Long Son cement to the United States and Taiwan.
 Large-tonnage vessels exporting Long Son Cement to U.S.
Large-tonnage vessels exporting Long Son Cement to U.S.
 Exporting Long Son cement to USA and Brunei market.
Exporting Long Son cement to USA and Brunei market.
 Exporting Long Son clinker to Taiwan and Malaysia market.
Exporting Long Son clinker to Taiwan and Malaysia market.
 Consecutive shipments of Long Son cement and clinker exported to Korea, Taiwan, and Malaysia markets.
Consecutive shipments of Long Son cement and clinker exported to Korea, Taiwan, and Malaysia markets.