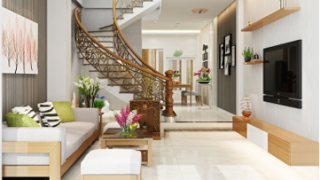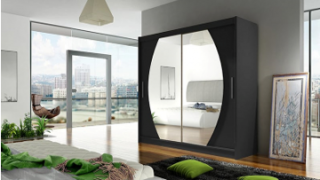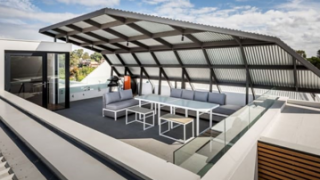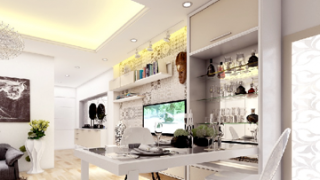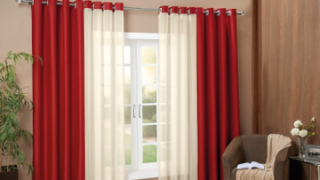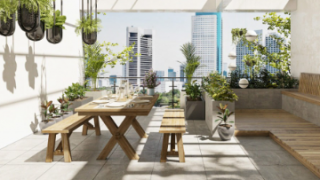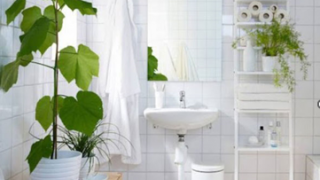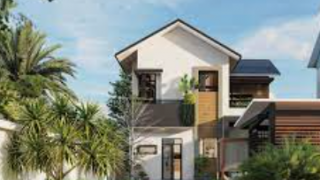The principle of designing void in a house must be known
1. What is a void??
The void is an empty space in the house, helping to get air and light from nature, similar to a skylight. In addition, the void has the effect of creating easier air circulation between floors and rooms, making the space more airy.
The void and skylight are quite similar. However, the void is not required to be built from the first floor to the roof. It can connect two or three floors together. Depending on the area (mainly the length) of the house, the number of voids varies. For houses with a length greater than 20m, it is possible to arrange two or even three floor openings.
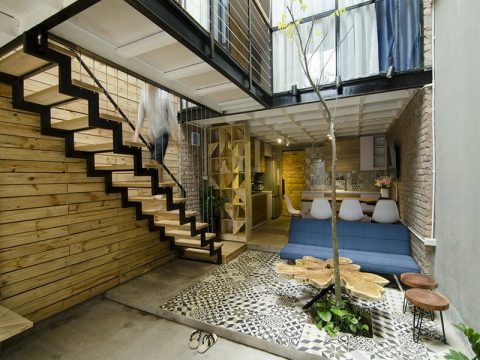
2. Benefits of void design
The void design is not only the highlight of your home. It also helps to create an airy space, creating a wide viewing angle. At the same time, this design also helps to receive natural light and wind from outside, helping to bring green space to your home. This is a smart design for small to medium sized houses, creating a modern and luxurious beauty for the whole house.
- When the void is placed in the middle of the house, it will act as a partial partition for the living room and kitchen instead of walls to create a feeling of spaciousness for the house. At the same time, it also helps to get light for the elevator chamber and main air convection.
- When placing the void at the end of the house, it will help create ventilation for the kitchen and dining room. Even if the house is small, it is not advisable to save space to clear the floor because in return for this lost area, the kitchen will become brighter and more airy.
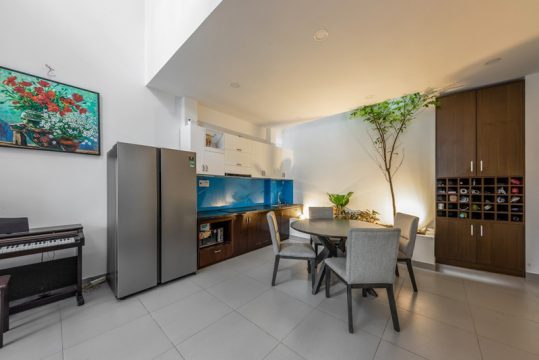 3. Design principles of void
3. Design principles of void
- First: The house must have 2 floors or more to design the void. To ensure that the house is harmoniously balanced, it is necessary to calculate carefully. Normally, for houses with a depth of more than 10m, it is recommended to use 2-3 voids to make the house more airy and bright. Each of these voids will function as a skylight, evenly distributed from the front, middle to the end of the house. Smaller houses should leave more space, because it will make your house more airy and bright.
- Second: The void should be placed close to one wall of the house, because if the design is straight and transparent like a skylight, it will lead to very clear and resonant sound, which affects the lives of family members. family. The wall of the void should be rough, rough, and lumpy to absorb sound. Currently, constructions often use decorative materials, paint spikes, build ceiling bricks… to reduce sound transmission of voids or skylights.
- Third: If the void is placed like a skylight, it needs a roof, for the roof, you should make it 1m higher than the roof and create 2 ventilation doors with shutters because the roof has made the floor clear. less ventilation and reduce the air convection function. In case you do not make a roof, it is necessary to design good drainage at the bottom of the well.
- Fourth: Ensure safety for members: Design corridors, windows and stairs adjacent to the void must have railings. With the pine houses between 2 floors, if below is the living space, special attention should be paid to the decorative potted lighting system. Do not design too many decorative motifs on the wall to ensure the safest possible.
- Fifth: Pay attention to the feng shui factor: The feng shui factor when designing a house is always important, each location of the void needs special attention.
Specifically, for the kitchen and dining room (with high Fire properties), the void needs to have good heat dissipation, so priority should be given to the use of soft items (Water and Fire reduction) on the wall or ceiling.
As for the living room space (belonging to the main element of Earth), when making the void, materials that bring a feeling of warmth, bright colors, etc., for example, can be hung chandeliers. where the void in the living room by the chandelier has details belonging to the element of Fire), there is mutuality..
For small houses, the void should lean towards the element of Water (generate Wood) to create softness to reduce the feeling of narrowness, pale colors and winding lines.


