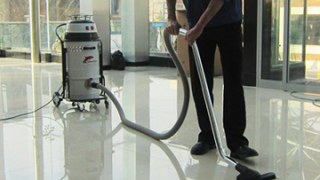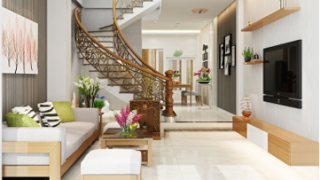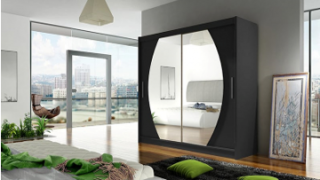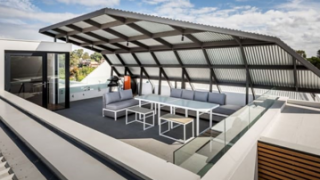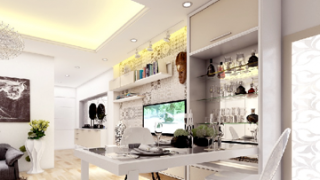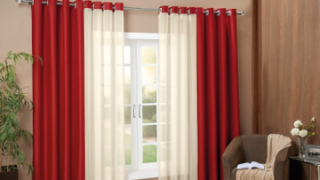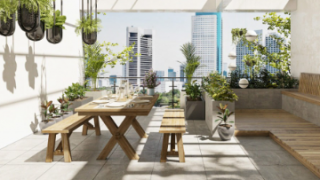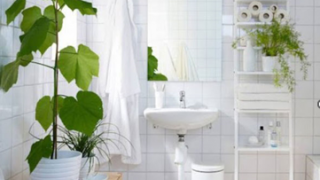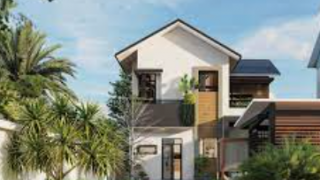Suggestions on how to design an attractive, beautiful & modern 2-floor house
2-storey houses with modern and luxurious style have been becoming the hot trends in the construction market today. A beautiful home design must have a harmonious combination between the outer space and the attractive comfort inside. Along with the development of the construction industry, now there has many beautiful 2-storey house models which are suitable to the own space as well as the homeowner’s economy.
Model 1

This design is suitable for square about 100m2, using simple colors, harmonious details creates the luxurious beauty space. It put simplicity as well as modern on priority; square and energetic shapes combine with iron door system make the overall exterior space becomes outstanding. The 2-storey house is not too big but the inside space meets a comfortable and comfortable life.
Model 2
The design with 2 floors and 1 small garret is suitable for the downtown area. This model is popular today due to its youth and convenience. The design is quite simple but very elegant and fancy, attractive to the viewer, helping the house to receive natural light through the system of glass doors and aluminum railings. The frontage is further decorated by miniatures creating a green space and comfortable feeling for homeowners.

Model 3
This model impresses the viewers by the elegant and luxurious beauty. Although it does not use sophisticated decorative motifs like in ancient architecture, only simple shapes are used, but still create subtle beauty. Moreover, to avoid the feeling of being monotonous, the architects designed reasonable backwards and forwards. Exterior of the house is decorated with two main colors: white and black. In particular, the white for the walls and the black for windows and doors, which create highlight points.

Model 4

Modern design, extremely impressive color with very specific details, especially the roof. The front roof is designed to slope in the shape of a pyramid to create a sense of a higher 2-storey house, and the architect also arranged the small layered frames at the facade according to the suitable proportions to make a unique beauty for the house.
Model 5
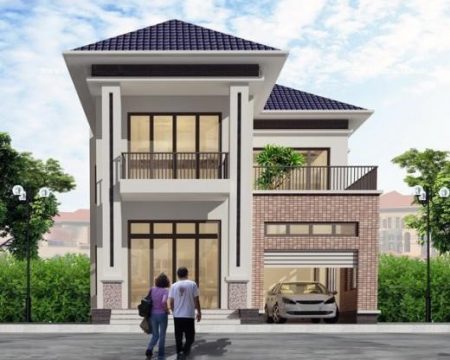
This is a miniature villa design with space for the family of 4 to 6 people, modern design with the use of subtle white, cleverly arranged with blocks. Overall creates slender and youthful space. In particular, the wide glass doors bring natural light and black door-frames are outstanding. The blue roof system creates an impressive point for the house and is suitable for Vietnam’s climate.
Model 6
The trend of building minimalist but still subtle facades is very popular today. The balcony balustrades are made of tempered glass, shaped square blocks creating very simple but harmonious and beautiful space.
The space of this 2-storey box house is completely cozy thanks to the use of unique and eye-catching slats that are both suggestive and discreet. The lighting system is appropriately arranged to create a delicate and youthful overall.
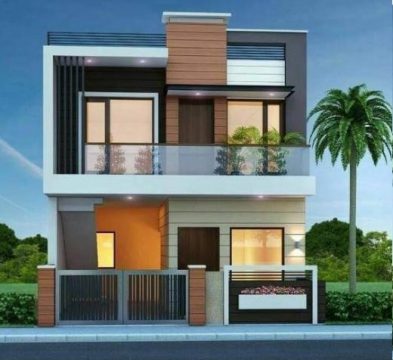
Model 7
This is a suitable model for Young Families with modern design, simple decoration. The highlight of the house is focused on the windowsill, transparent glass balustrade that gives the house a sense of openness, friendliness, meets the power of light and ventilation needed for the whole house.
To make the house be airy, a spacious yard is used for parking, as well as a cushion for decorative plants with paving stones and vivid miniatures.
Model 8

This is an affordable house model, suitable for the needs and investment level of many people. The flat roof design, generally, is simple but looks extremely prominent with white tone of wall combined with coffee color of solid brick.
The house uses common construction materials such as steel sun shading, facade solid bricks. 2nd floor is cover with large tempered glass, balcony for growing trees is adorned with ventilation bricks …. With such materials, the construction cost of this house is not too high, ranging from 600 to 800 million Vietnam Dong.
Model 9
For narrow space, the usage of bright, youthful colors will make the space be wider and airier. In additional, the small houses with flat roof will help architectural shapes more balanced and harmonious.
With this simple 2-storey house, the architect uses two main colors white and black. The layout of the house is quite neat, the space of each room is reasonable, spacious, designed private bedrooms to ensure the privacy of each family member. This is a popular design selected by many people because of saving costs, being suitable for families in small areas. Modern style is suitable for any family.


